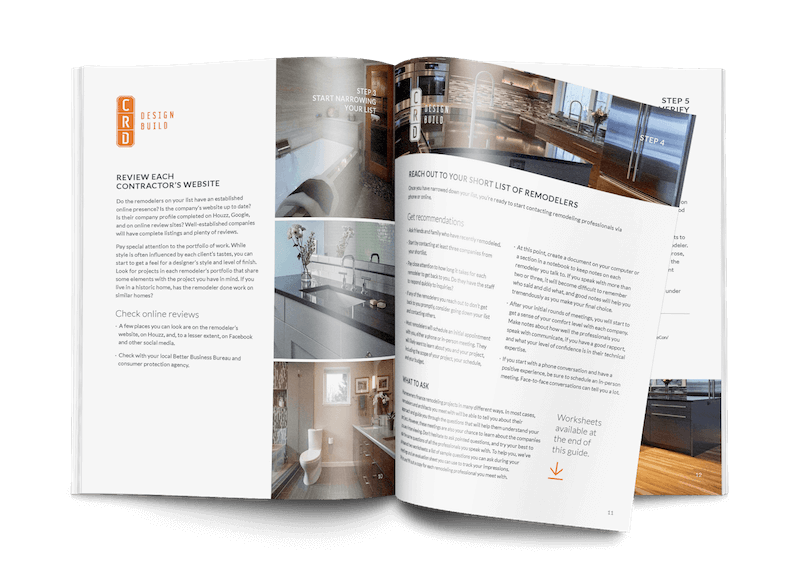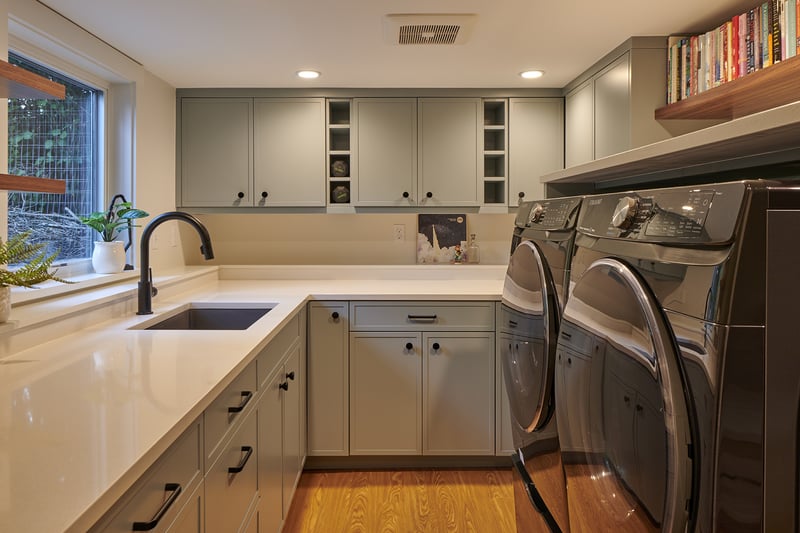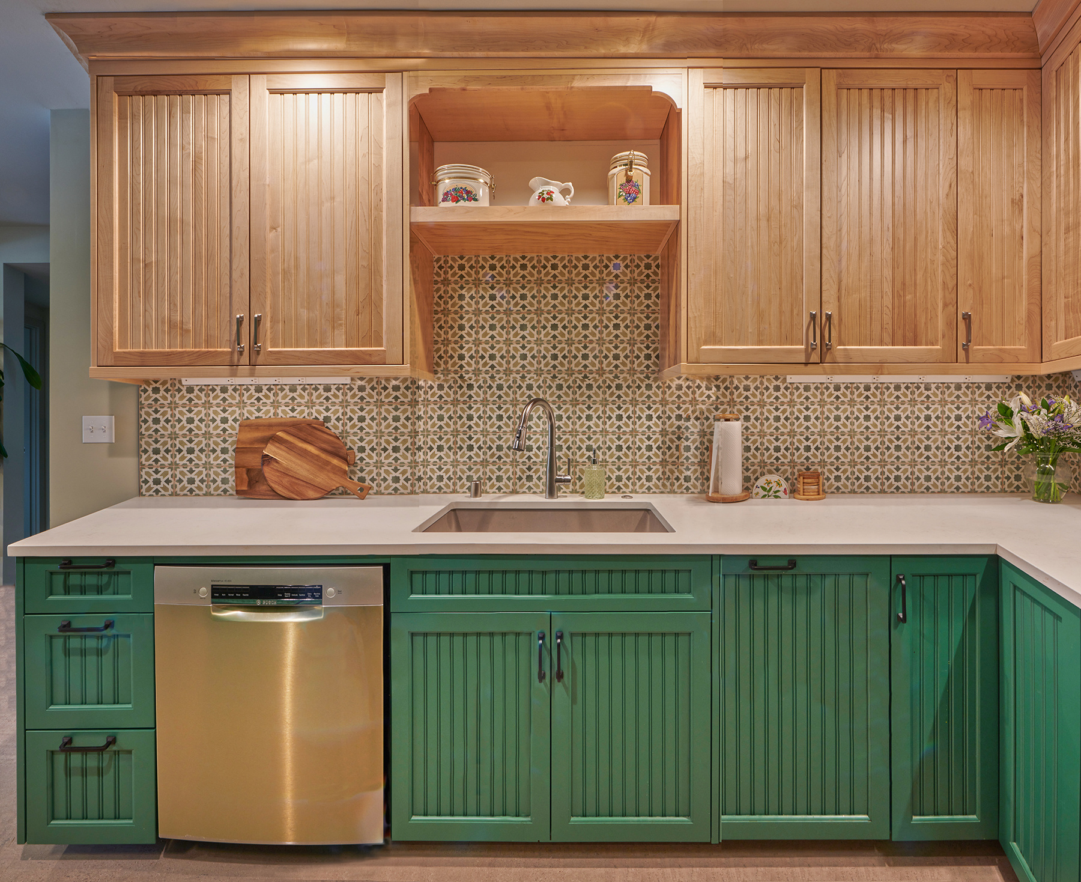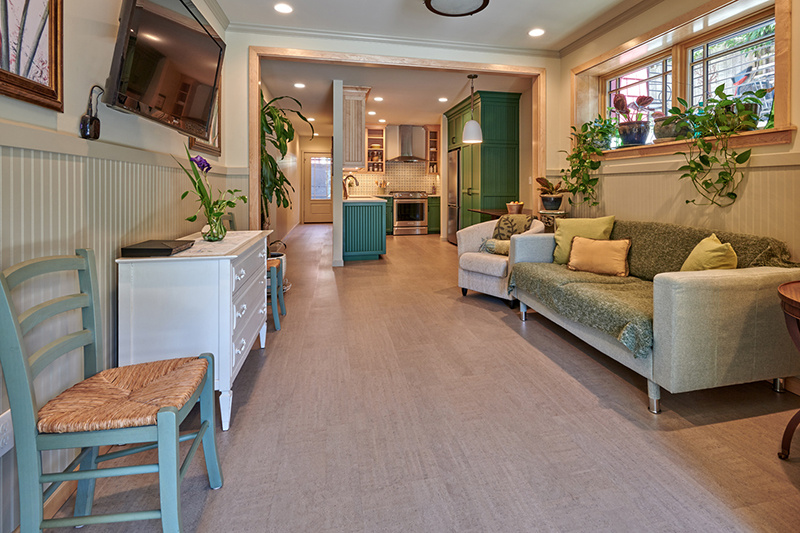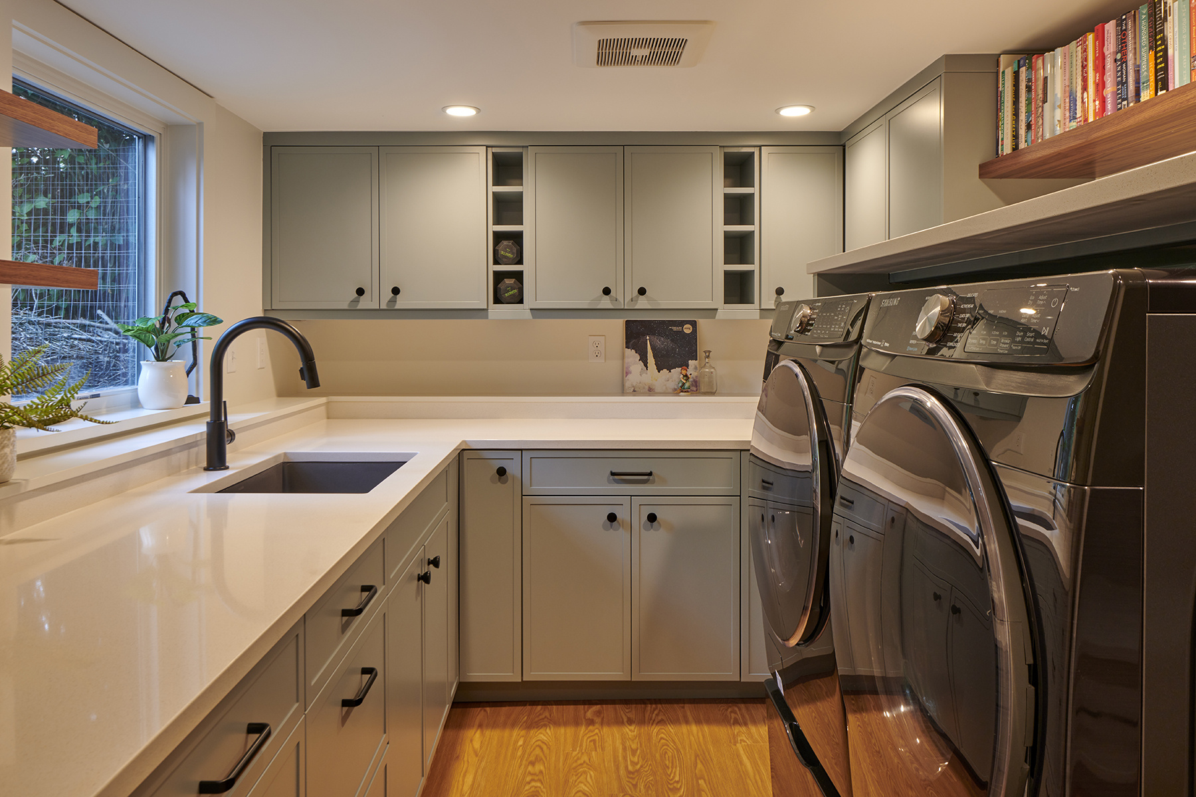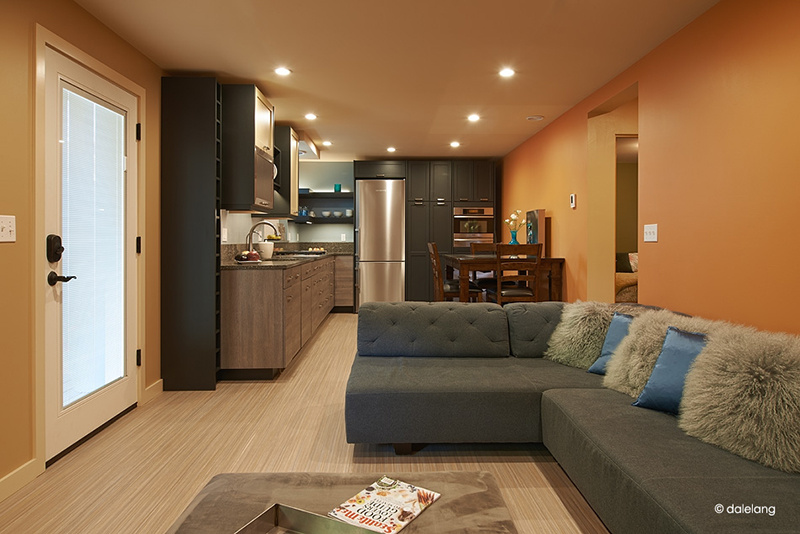When considering updating your home, you’ve most likely come across the terms "remodel" and "renovation" frequently. Although they are often used interchangeably, they have distinct meanings and implications. And what exactly does each mean? Understanding the difference is crucial for planning and executing your remodel projects effectively. For today’s post, we’ve tapped into our 40+ years of experience to create a comprehensive guide to help you distinguish between remodeling and renovating. Let’s dig in!
How Basement Kitchens Make For Great Entertaining Spaces
Typically, a basement is an underutilized space in your home. In most homes, a basement is typically used for storage, housing utility systems, or simply left neglected. However, with a well-planned basement remodel, you can add significant value to your Seattle property and create additional living space that meets your needs. One way to do this is to add a basement kitchen.
By transforming your basement into a functional entertaining area, you effectively expand the usable space in your home without the need for an addition. Not only does this increase your functional living space, it means that your unused basement is the perfect space to cater to your needs.
To get started with your basement kitchen transformation, we recommend getting clear on what your needs and goals are. As much fun as it is to immediately dive into paint colors, tile patterns, or other materials, we encourage you to think carefully about how you will use your basement kitchen. Ask yourself the following questions:
- Will this be a hang-out space?
- What kinds of activities do you like to do while entertaining?
- How connected would you like your basement kitchen to be with the rest of the house?
- Do you plan to eat in the kitchen or will it have a separate dining area?
- Do you need a space for a dance party or a huge table for board games?
- Will the space host kids parties, poker nights, or book clubs?
- Are you into cocktails or wine?
- How much storage for snacks do you need?
These are just a few of the questions our interior designers ask clients at the start of the kitchen design process, whether it’s in a basement or not. Curious to know more about what our design team asks to kick off a project? Check out Podcast Episode 210 where our team discusses exactly this!
Incorporating Essential Appliances for Cooking and Entertaining
Traditional basement kitchenettes are compact, functional spaces that pack all the essential elements of a full kitchen into a smaller footprint. Designed with efficiency in mind, classic kitchenettes utilize every inch of space. Think compact design with big functionality. This often includes a small sink, coffee maker, a compact refrigerator and a microwave or a two-burner stove. Be sure to factor in the need for plumbing and electrical in your basement to set up a classic basement kitchenette.
You might also consider other smaller appliances for your basement kitchenette. Consider incorporating a convection (air fryer) microwave, a combination refrigerator/freezer or even a compact dishwasher to ensure your basement kitchen is fully functional for snacking and entertaining needs. Bonus appliances to enhance your entertaining experience could include a wet bar, beverage center, wine fridge, ice maker or an espresso maker.
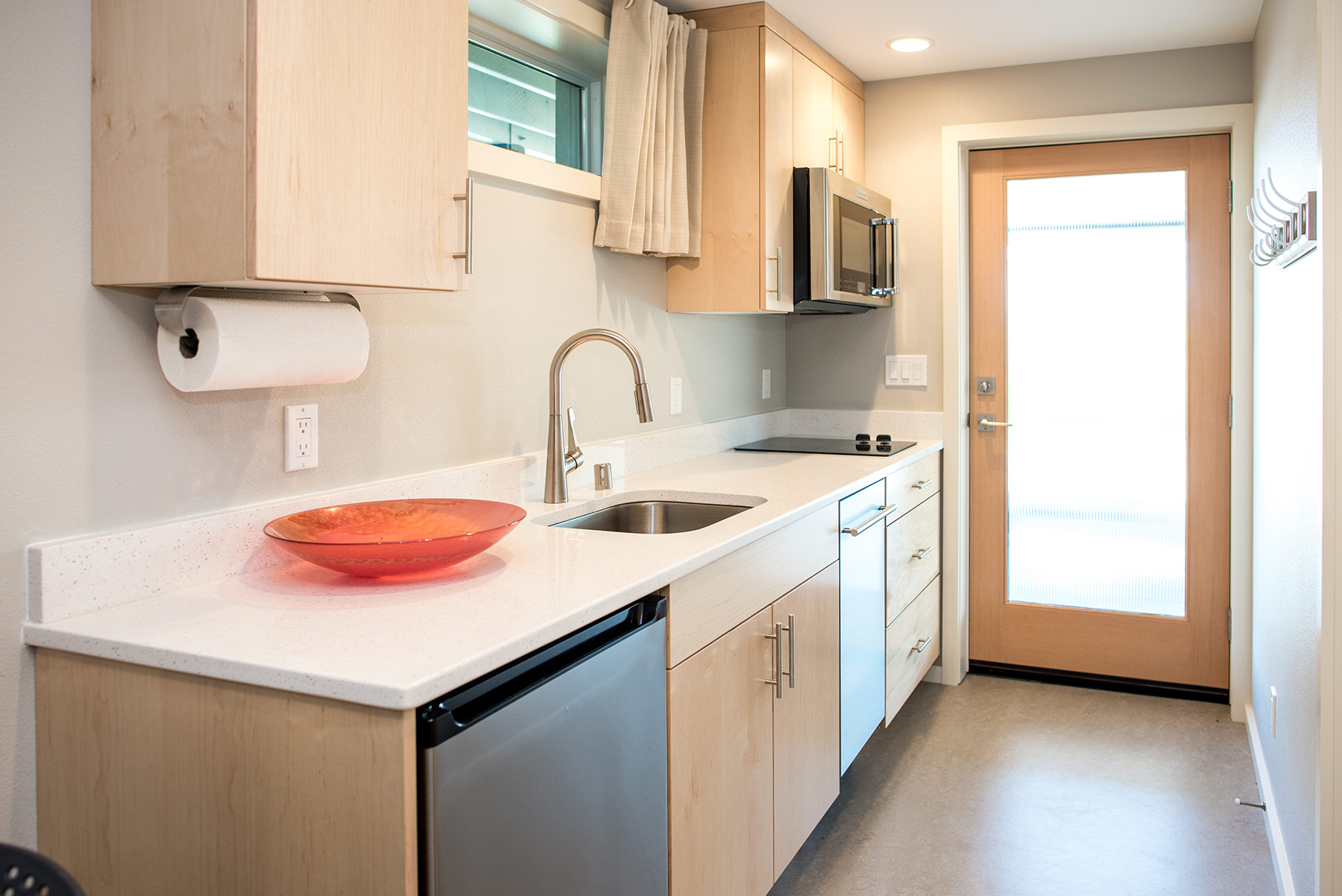
Open Concept Basement Kitchen
Creating an Open and Inviting Space
Depending on the architecture of your basement, you might consider an open concept design. We love an open concept basement kitchen because it merges seamlessly with the surrounding living areas, creating a spacious and inviting environment. With an open concept kitchen, the kitchen and living room areas are all together with no walls separating them. This is an ideal set up for hosting parties and keeping an eye on kids, for example. This design allows for easy interaction between family members and guests, making it easier to keep an eye on kids while you cook or entertain. The unobstructed layout also maximizes natural light, making the space feel brighter and more expansive.
Merging the Basement Kitchen with Entertaining Areas
Integrating your basement kitchen with entertainment areas such as dining rooms, lounges or media rooms can elevate your home's functionality and aesthetic appeal. By removing separating walls and strategically setting up a kitchenette along the walls, you’re able to more easily create a seamless transition between cooking, dining and relaxing spaces.
This setup not only promotes a sense of togetherness, but also offers practical benefits. For example, an open layout allows for better circulation and easier access to different parts of the basement. It can also make hosting more convenient, as you can effortlessly move between preparing food and engaging with your guests without missing out.
Open Kitchen Design Tips
An open kitchen with seamless integration is easy to accomplish with the right design. To achieve a cohesive look, use consistent materials and color schemes throughout the basement. Here are a few other design elements to consider:
- Open shelving, built-in cabinets, and multifunctional furniture can help keep the space organized and clutter-free. For example, use open shelving to display collections and aesthetically pleasing kitchen items like glassware while tucking away other items in cabinets.
- Consider cabinet-ready appliances for a seamless, built-in look.
- Incorporating an island or peninsula in your open concept basement kitchen can provide additional seating, storage, and workspace. It also serves as a natural divider between the kitchen and living areas while maintaining the open feel.
- Be intentional when selecting lighting. We recommend a mix of ambient, task and accent lighting to ensure the space is well-lit and inviting. Pendant lights over the island or peninsula can also add a decorative touch.
Adding a Kitchen Island to the Kitchenette
Maximizing a Small Basement with a Kitchen Island
A kitchen island can significantly enhance a small basement kitchen by providing additional counter space and storage, making it a perfect feature for entertaining. Even in compact spaces, a well-designed kitchen island can serve as the heart of your basement kitchen, offering a functional and stylish solution for meal preparation, dining and socializing.
Small-Scale Island Design Ideas
Even with a small kitchenette, you might still be able to incorporate an island into your design plans. For example, consider a narrow, movable island with built-in storage or bar seating to maximize functionality without overwhelming the space. Here are some more detailed small-scale island design ideas to consider:
- Narrow, Movable Island: A narrow island on wheels can be easily moved to different spots as needed, providing flexibility for various activities. This type of island can serve many purposes, such as an additional prep area or a buffet station during parties.
- Built-in Storage: Whenever possible we recommend that clients opt for an island with built-in storage to keep your kitchen organized and clutter-free. Shelves, drawers and cabinets can store utensils, cookware and pantry items, ensuring everything is within easy reach while maintaining a tidy appearance.
- Bar Seating: Incorporating bar seating into your island design allows you to create a casual dining area where guests can gather. Choose stools that can be tucked under the island when not in use to save space and keep the area open. Given that people usually gather in the kitchen anyways, bar stools are always a good idea!
Wet Bar and Beverage Center
Elevating Entertainment with a Wet Bar
After considering the needs of your basement kitchen, your basement might only need a space for snacks and beverages as opposed to a full kitchen. Enter the wet bar! Simply put, a wet bar is a scaled-down version of a kitchenette that includes a sink with running water to add convenience. The sink adds functionality because you can wash glass in it, making it a crucial addition. The other key components of a wet bar include counter space for preparing drinks, a refrigerator, and cabinets for storage.
Beverage Refrigerators and Wine Storage
Refrigerators dedicated to beverages have gained in popularity in recent years, especially in areas of the home dedicated to entertaining. If you’re someone who hosts tons of parties, consider incorporating beverage refrigerators, wine coolers, and stylish shelving for your drink collection to round out your wet bar. Keep wine, beers, sodas, and mixers right there in the basement whether you're hosting a cocktail party, game day gathering, or just want quick access to refreshments. It’s so much more convenient!
Stylish Wet Bar Design Inspiration
The sky's the limit when it comes to the design of your wet bar. Because it’s a smaller space, you have the option of splurging on materials—or it’s a great way to incorporate extra materials from remodeling other parts of your home. Our design team recommends selecting materials that complement the architectural style of the house for a cohesive look that flows throughout.
Modern Minimalist Basement Kitchenette
Clean Lines and Minimalistic Design
One of the most current popular design aesthetics, Modern Minimalism, can easily be applied to your basement kitchenette. This design approach focuses on clean lines, uncluttered spaces and a serene atmosphere, making it perfect for a basement setting where space can be limited. By eliminating unnecessary elements and emphasizing functionality, a minimalist kitchenette creates a calming and inviting environment.
Sleek Appliances and Surfaces
To achieve a contemporary look in your modern minimalist basement kitchenette, choose sleek, high-quality appliances and surfaces such as stainless steel, quartz, and glass to achieve a contemporary look. We also love panel-ready appliances because they help to create an uncluttered appearance, essential for minimalist design.
Achieving a Contemporary Basement Kitchen
Creating a contemporary basement kitchen involves careful planning and attention to detail. We recommend opting for neutral color palettes, integrated appliances, and a seamless backsplash to maintain a minimalist aesthetic. Also, keep your storage solutions simple by incorporating hidden storage to keep countertops clear.
Basement Kitchen with Breakfast Nook
Creating a Cozy Breakfast Corner
A breakfast nook can transform your basement kitchen into a cozy and inviting space for morning coffee and meals. A breakfast nook is basically a fun name for an additional eating space, usually in a corner with wrap-around seating. Additionally, this can be used as a workspace, a place for board games or puzzles, or just sitting around with friends.
Space-Saving Bench Seating
Incorporate built-in bench seating to save space and add a charming touch to your breakfast nook. You can even opt for built-in bench seating that opens to add extra storage. If built-ins aren’t an option, movable benches can provide the same function. Add chairs around a lightweight table that can be easily moved to accommodate more space.
Breakfast Nook Decor and Ideas
Add cushions, a small table, and soft lighting to create a warm and inviting atmosphere. Use bright colors and natural materials to enhance the cozy feel.
Basement Kitchenette for Guests
Guest Suite with a Kitchenette for Visitors
We frequently discuss updating a basement to transform it into an ADU (accessory dwelling unit) in order to provide homeowners with a dedicated guest suite. The addition of a basement kitchenette is a great way to make your guests feel more comfortable and self-sufficient.
Convenience for Visitors
We’ve heard from past clients that their visitors love the independence that a basement kitchenette offers during their stay. For example, they won’t need to ask you for a coffee mug or sneak upstairs in the middle of the night to grab a drink if it’s all right there in the basement. We recommend equipping the kitchenette with basic appliances like a mini-fridge, microwave, and coffee maker to ensure your guests have everything they need for a pleasant stay.
Bringing It All Together: Elevate Your Basement Entertaining Space
Incorporating a basement kitchen can transform an underutilized space into a vibrant hub for entertaining. Whether you're designing a compact kitchenette or a full-scale culinary area, the key is to balance functionality with style. From adding a cozy breakfast nook to installing a sleek wet bar, these basement kitchen ideas can help you create a welcoming and practical environment for hosting guests. By carefully considering your needs and preferences, you can craft a basement kitchen that not only enhances your home's value but also enriches your lifestyle. Embrace these design ideas and turn your basement into the ultimate entertaining space. Contact us to bring your dream Seattle basement kitchen to life!
Guide to Hiring a Remodeler
This comprehensive guide walks you through all the steps of choosing who will design and build your project, vetting remodeling companies, and ensuring that you have the best experience.
